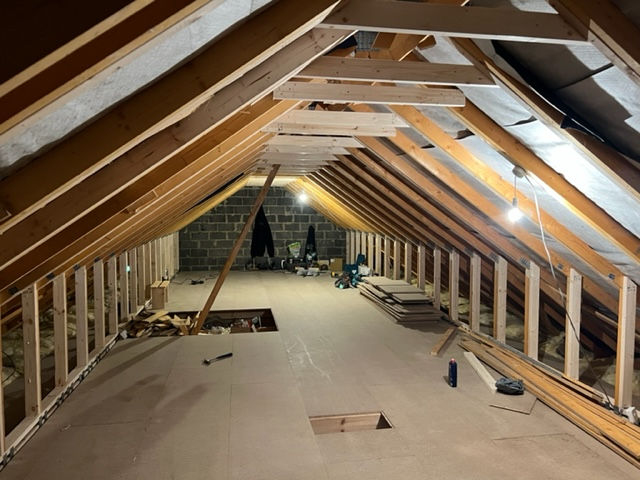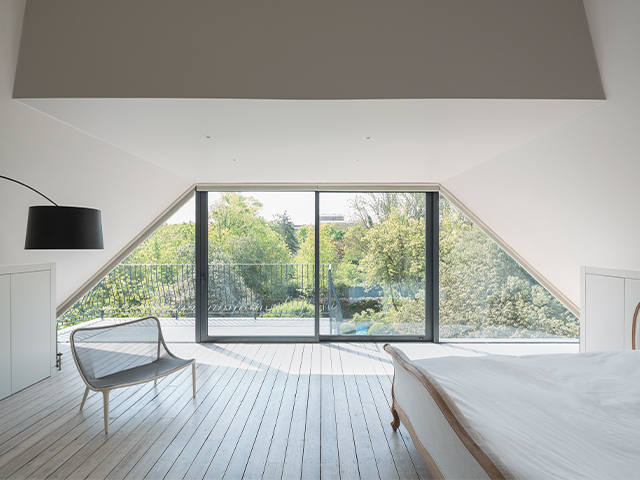Loft Conversion to a Period Property
Loft conversions are an excellent way to add space and value to a home, especially in period properties where every square foot is precious. Period homes are renowned for their charm and character, often boasting unique architectural features and history. However, adding a loft conversion to a period property comes with its challenges, from structural considerations to planning permissions. In this post, we’ll guide you through how to add a loft conversion to a period property, focusing on maintaining its original charm while upgrading it for modern living.
1. Understanding the Period Property
Before diving into a loft conversion project, it’s essential to understand what makes a period property unique. Period homes typically fall into one of several architectural categories:
- Georgian (1714-1830): Known for their symmetry, large sash windows, and high ceilings.
- Victorian (1837-1901): Recognized by their ornate detailing, bay windows, and steeply pitched roofs.
- Edwardian (1901-1910): Combining elements of Georgian and Victorian designs with larger proportions and more open spaces.
These architectural periods have different styles and structural characteristics that influence how a loft conversion should be approached. It’s crucial to respect these unique aspects, ensuring any modifications blend with the existing structure.
2. Assessing the Feasibility of the Loft Conversion
Not all lofts are suitable for conversion, especially in period properties where space and structure can vary. The first step is to conduct a thorough feasibility study, either yourself or with the help of a professional architect or structural engineer.
- Height: The most critical factor is the height of your loft. For a comfortable loft conversion, the internal height from the floor to the highest point of the ceiling should ideally be at least 2.2 meters.
- Roof structure: Period properties typically have different types of roof structures, such as traditional rafter roofs or more modern trussed roofs. Rafter roofs are more conversion-friendly as they offer open space, while trussed roofs may need additional structural support.
- Access: You’ll need to plan how you’ll access the loft, whether through a new staircase or by modifying existing spaces.
- Utilities: Consider how to integrate heating, plumbing, and electrical systems into your new loft space without compromising the overall design of the property.
3. Planning Permissions and Building Regulations
Period properties often fall within conservation areas or are even listed buildings, meaning there are strict guidelines regarding modifications. It’s crucial to check with your local authority about any planning permissions or building regulations specific to your home.
- Listed buildings: If your home is listed, you’ll need special permission for any alterations. This can sometimes limit what you’re allowed to do in terms of exterior changes, windows, or even internal modifications.
- Conservation areas: Even if your property isn’t listed, conservation areas come with their own set of rules. These areas aim to preserve the historical or architectural interest of the area, so any changes need to be in keeping with the character of the neighborhood.
- Building regulations: Regardless of planning permissions, your loft conversion will need to comply with building regulations. These cover aspects like structural integrity, fire safety, insulation, and stair access.
Working with a professional who has experience in period properties and loft conversions can help ensure that your project meets all the necessary legal requirements.
4. Designing with Sensitivity
A key challenge in converting a loft in a period property is balancing modern functionality with the home’s historical character. The design phase is where you’ll need to make crucial decisions that respect the property’s architectural heritage.
- Maintaining original features: If your loft has exposed beams, original brickwork, or any other unique period features, consider how these can be preserved and incorporated into the new design.
- Sympathetic materials: Use materials that complement the existing structure. For example, if your home has traditional sash windows, consider installing similar ones in your loft. Using appropriate materials ensures that the conversion feels like a natural extension of the home rather than an obvious modern addition.
- Skylights vs. dormer windows: Skylights can be a great way to let natural light into your loft while minimizing external changes. However, dormer windows may be more in keeping with the period style and can provide additional headroom and usable space.
- Blending the staircase: Staircases are often overlooked, but they play a crucial role in linking your loft conversion to the rest of the house. A well-designed staircase that echoes the period detailing of the original house can make the new space feel like a cohesive part of the home.
5. Insulation and Energy Efficiency
Period properties are not known for their energy efficiency, and a loft conversion is a great opportunity to improve this. Adding insulation to your loft not only helps maintain a comfortable temperature but can also help lower your energy bills.
- Roof insulation: Insulating the roof is essential in any loft conversion. In a period property, you may need to consider breathable insulation materials to avoid trapping moisture, which can damage the building.
- Windows: Opt for energy-efficient windows, such as double-glazed sash windows that match the period style of the property.
- Ventilation: Proper ventilation is essential to avoid damp and condensation issues, which are common in older homes.
6. Lighting and Interior Design
Lighting plays a significant role in creating a comfortable and functional loft space. In period properties, where roof angles and awkward spaces can make natural light a challenge, thoughtful lighting design is crucial.
- Natural light: Maximize natural light with well-placed skylights or dormer windows. These can be designed to blend in with the period look of the property while providing essential light to the new space.
- Artificial lighting: Use layered lighting to create a warm and inviting atmosphere. Recessed lighting can be a subtle way to add light without disrupting the aesthetics, and wall sconces or pendant lights can echo period styles.
- Interior design: When decorating your loft, aim for a cohesive design that reflects the period of the property. For example, if you have a Victorian home, consider using period-appropriate furnishings and color schemes that align with the original architectural style.

7. Maximizing the Space
Lofts in period properties can often have awkward spaces, such as sloping ceilings or unusual corners. However, with clever design, these spaces can be maximized to create functional and beautiful rooms.
- Built-in storage: Sloped ceilings are ideal for custom-built storage solutions. Consider bespoke shelving, wardrobes, or cupboards that make use of every inch of space without overcrowding the room.
- Zoning: Depending on the size of your loft, you may be able to create different zones, such as a sleeping area, study space, or bathroom. By dividing the space intelligently, you can maximize the functionality of your loft conversion.
- Furniture: Choose furniture that complements the period style of the home and fits comfortably in the new space. Low-profile beds and seating can work well under sloping ceilings, while vintage pieces can tie the loft’s design back to the rest of the property. Come and visit https://loftconversion.london/ to get more tips and ideas about loft conversions.
8. Budgeting for Your Loft Conversion
The cost of a loft conversion in a period property can vary widely depending on the size of the space, the complexity of the design, and the specific challenges of working with an older home. On average, loft conversions in the UK cost between £20,000 and £60,000, but listed buildings or properties in conservation areas can see costs rise due to the need for specialist materials or craftsmanship.
- Hidden costs: Be prepared for hidden costs such as structural work, upgrading utilities, or addressing any issues like damp or rot that may be uncovered during construction.
- Contingency fund: Always set aside a contingency fund of around 10-15% of your total budget to cover unexpected expenses.
Conclusion
Adding a loft conversion to a period property is an exciting project that can transform your home, providing additional living space while increasing its value. However, it’s essential to approach the project with sensitivity and care, ensuring that the conversion respects the property’s original character and adheres to all legal and structural requirements. By working with experienced professionals and planning your project carefully, you can create a loft conversion that blends seamlessly with your period home, enhancing both its functionality and charm.
